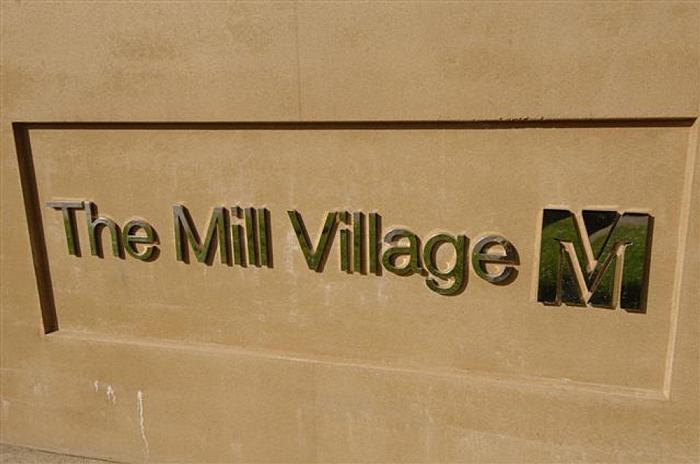Burbridge DuCann is delighted to offer this spacious 2 Bedroom Apartment set in the prestigious Mill Village Development.
The Mill Village is a development that the discerning client will appreciate and once viewed, it will be difficult to find another apartment of this standard. The Mill Village is a converted linen mill, with strong connections to the Andrews family of Comber, infamous for their involvement with Titanic. As it is a converted mill, all apartments are slightly different, and only internal inspection will show the differences and features of each. Located within the prestigious Mill Village Development in Comber Situated only 8 miles from Belfast and within walking distance to the town of Comber.
With 9 The Flax House, being the original show apartment for the Flax block, this apartment represents a magnificent example within the development. Originally developed by WAD Ltd, award winning developers for this property, the exacting standards and attention to detail is unseen in many new developments to this day. This development has the style and elegance of hotel living, and will appeal to those clients looking to purchase a property with the 'Wow factor' . Entrance to the apartment is accessed through the glass atrium and communal entrance hallway with lift access. The key attributes of this apartment are its large living area with high brick ceilings, feature floor to ceiling windows and French doors to private balcony which is just perfect for enjoying sunsets with a glass of wine in hand. The open space allows light to flood the apartment which obviously no expense has been spared in its appointments. The wonderful living area is open plan to an exceptional kitchen space, including fitted Nolte units with integrated Miele fridge/freezer, oven, microwave, dishwasher and Miele induction hob. A 42" television graces the living area as does the stereo system which is wired for sound throughout the apartment. The Grand Master bedroom is beyond spacious and is fully furnished including a double bed, extra-large bespoke walnut wardrobe and side tables; and a deluxe en-suite bathroom with heated flooring for those cold winter mornings. The second double bedroom is also very spacious and also benefits from an en-suite shower room.
The development also benefits from access to a communal onsite pool, sauna and gymnasium. The standard of the leisure facilities is spectacular and a swim on a Sunday morning under the vaulted red brick ceiling is highly recommended!
The apartment benefits from an allocated parking space and there is also a communal car park for a second car or visitors.
Disclaimer: The following calculations act as a guide only, and are based on a typical repayment mortgage model. Financial decisions should not be made based on these calculations and accuracy is not guaranteed. Always seek professional advice before making any financial decisions.


